The Requester, “Print that in full size!”
The Reply, “What size is that?”
The Requester, “I don’t know, “C” or “D” I don’t know!
In the realm of technical wide format printing, clarity in understanding paper size designations is crucial when creating files. The alphanumeric labels used to denote different paper sizes can be a source of confusion. So, herein we’ll unravel the mystery surrounding these letter designations, shedding light on the meaning and application of each paper size in wide format printing. And answer the question, What’s the most common paper size for printing architectural &/or engineering plans.
Understanding Paper Size Designations:
The designations used for paper sizes are a standardized system that provides an indication of a document’s dimensions. These letter sizes were set to serve as a universal language in the printing industry, to ensure that technical documents are reproduced accurately and consistently across various printing equipment. The problem is that interpretation of these designations are not always defined with consistent dimensions.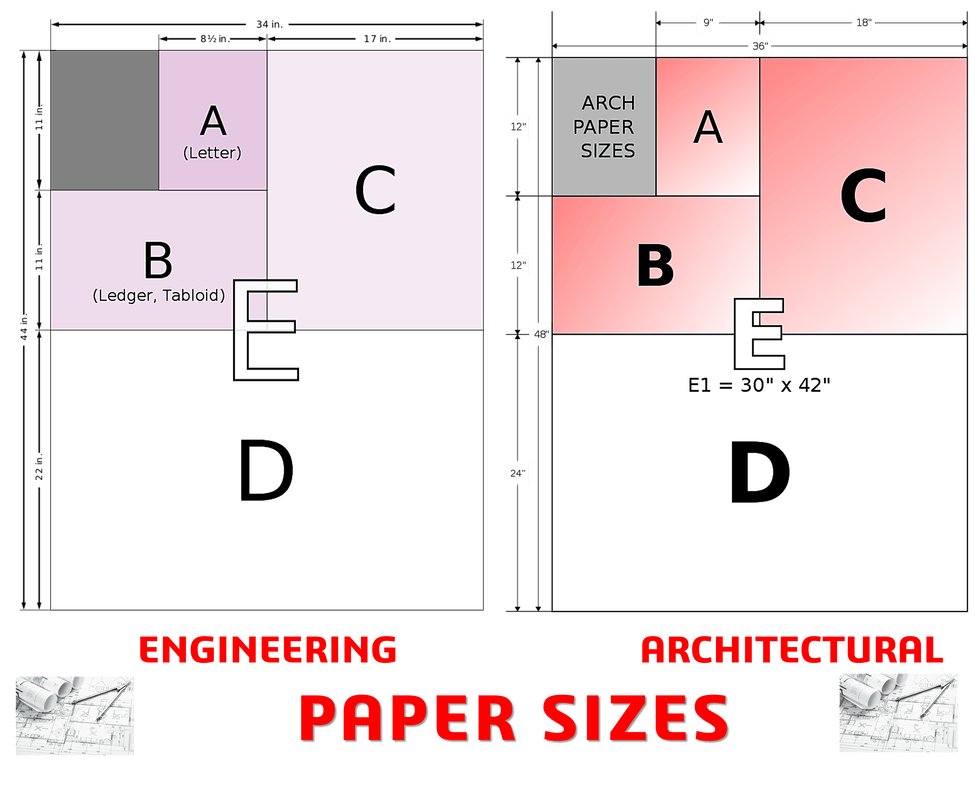
Common Paper Size Designations in Wide Format Printing:
-
ANSI Paper Sizes (ANSI A to ANSI E):
- The ANSI system is widely used in North America for technical drawings and engineering documents. It comprises sizes ranging from ANSI A (8.5″ x 11″) to ANSI E (34″ x 44″), with each size offering a different level of detail and scope.
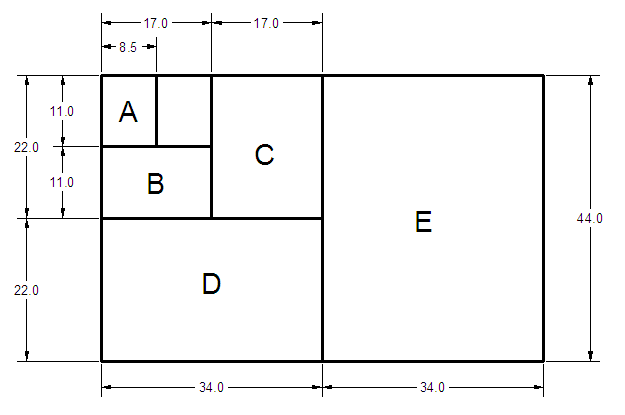
- The ANSI system is widely used in North America for technical drawings and engineering documents. It comprises sizes ranging from ANSI A (8.5″ x 11″) to ANSI E (34″ x 44″), with each size offering a different level of detail and scope.
-
ISO Paper Sizes (A0 to A4):
- The ISO system, based on the A-series, is a global standard for paper sizes. Starting with A0 (33.1″ x 46.8″), each subsequent size is half the area of the previous one. This system is widely used for general printing and design, including technical documents.
-
Architectural Paper Sizes (ARCH A to ARCH E):
- Architectural sizes, commonly used in the United States, are denoted by the label “ARCH” followed by a letter (A to E). These sizes cater specifically to architectural and engineering drawings, ranging from ARCH A (9″ x 12″) to ARCH E (36″ x 48″).
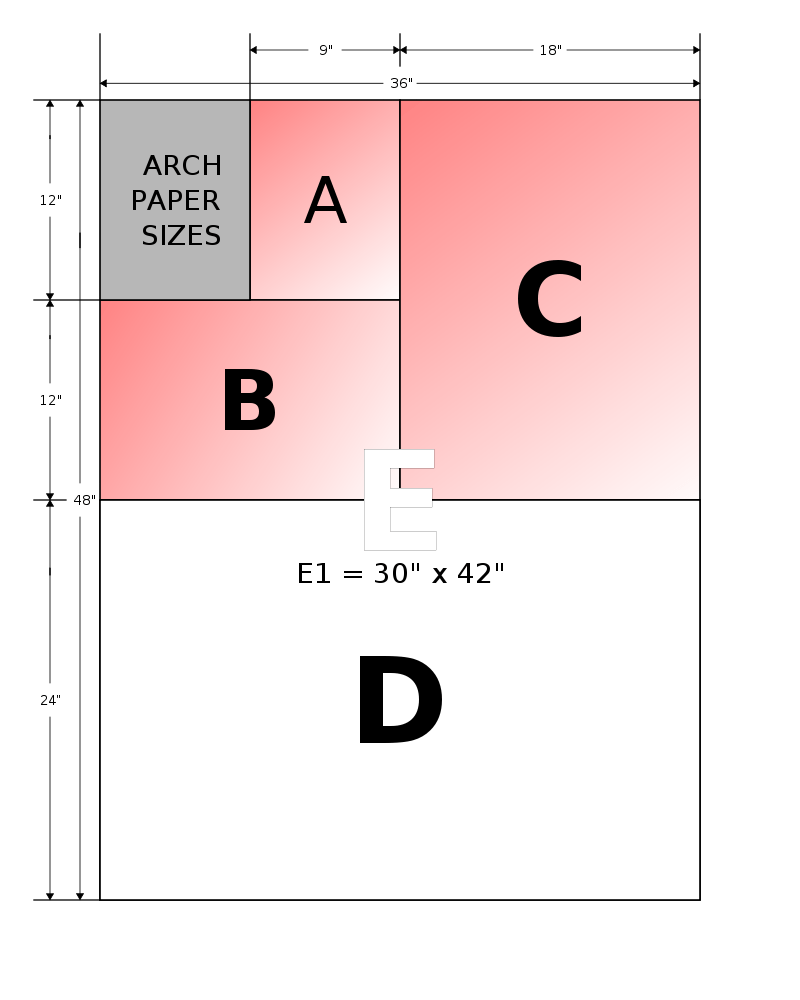
- Architectural sizes, commonly used in the United States, are denoted by the label “ARCH” followed by a letter (A to E). These sizes cater specifically to architectural and engineering drawings, ranging from ARCH A (9″ x 12″) to ARCH E (36″ x 48″).
-
ISO B Paper Sizes (B0 to B5):
- The ISO B-series is another global standard, based on the geometric mean of the A-series sizes. Starting with B0 (39.4″ x 55.7″), each subsequent size is half the area of the previous one. It’s widely used for posters, brochures, and technical drawings.
-
JIS Paper Sizes (B0 to B10):
- The Japanese Industrial Standard (JIS) system, similar to the ISO B-series, is commonly used in Japan. It includes sizes from B0 (39.4″ x 55.7″) to B10 (7.2″ x 10.1″) for various design and technical applications.
Clarifying the Confusion:
Follow the Size that’s Set in the File:
PDF & TIF files contain the original paper size. At the time that the file was created, the author designated the paper size. 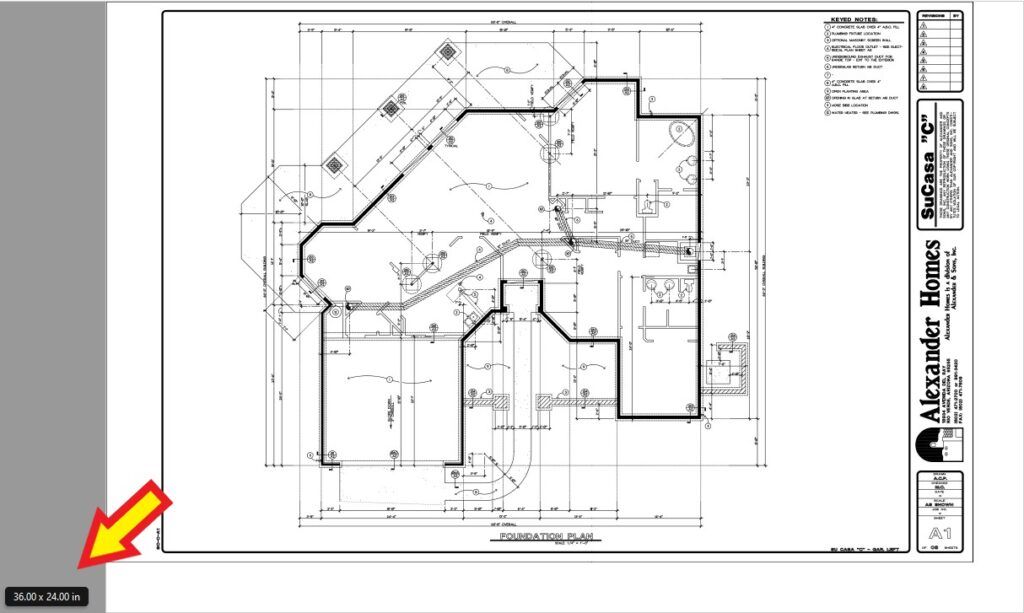 To find the paper size of a PDF file, open the file in Adobe, and simply hoover your mouse over the bottom left corner of the image, the page dimensions will pop-up!
To find the paper size of a PDF file, open the file in Adobe, and simply hoover your mouse over the bottom left corner of the image, the page dimensions will pop-up!
Scrap the Letter & Use the Dimensions:
For clarity, don’t bother with the letter designation, simply state the dimensions of the paper that you want.
Understanding Size Progression:
If you really want to know: The progression of sizes within each system is based on halving or doubling the dimensions, which provides a logical and consistent approach to paper sizing.
Matching Size to Project Scope:
Choosing the right size involves considering the scope and level of detail in your technical document. Larger sizes are suitable for comprehensive plans, while smaller sizes are ideal for compact layouts or details.
Leveraging Standardization for Consistency:
Standardized paper sizes ensure consistency across documents and printing equipment, making it easier for professionals to collaborate and communicate effectively.
What are the most common paper sizes?
For printing Architectural drawings or plans, in our print shop, the most common size is 24″x 36″, next is 30″x42″. 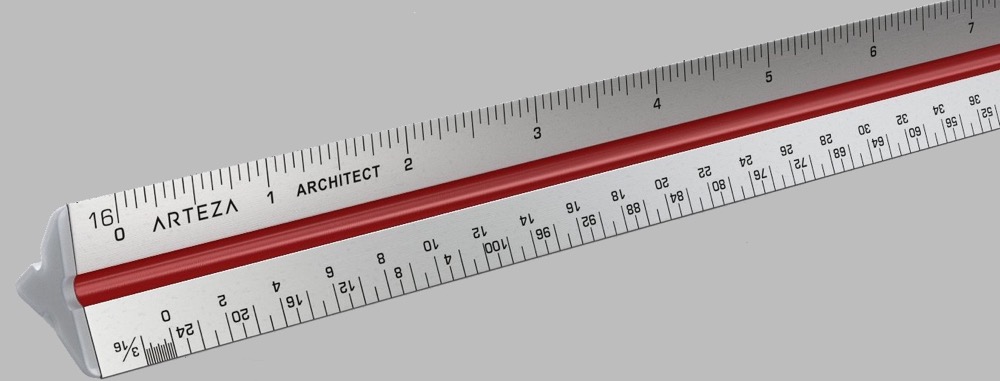 However, regardless, the smart way to print is to pay less attention to the paper size, and instruct your printer to print it at 100% scale. This will insure that the accuracy of your printing is correctly to scale!
However, regardless, the smart way to print is to pay less attention to the paper size, and instruct your printer to print it at 100% scale. This will insure that the accuracy of your printing is correctly to scale!
In Summary
By familiarizing yourself with the alphanumeric labels denoting paper sizes, you empower yourself to make informed decisions regarding the dimensions of the technical documents that you are creating. If you are printing, utilize the paper size that has been designated for you in the file, and print at 100% scale. Understanding the purpose and characteristics of each size designation enables you to set clear, precise, and visually impactful wide format prints that effectively convey your design intent and technical specifications.
If you are seeking information, want paper size clarification, or need a file printed and are unsure what size to print it at contact us today! Or, call us now at (602) 224-9971!


